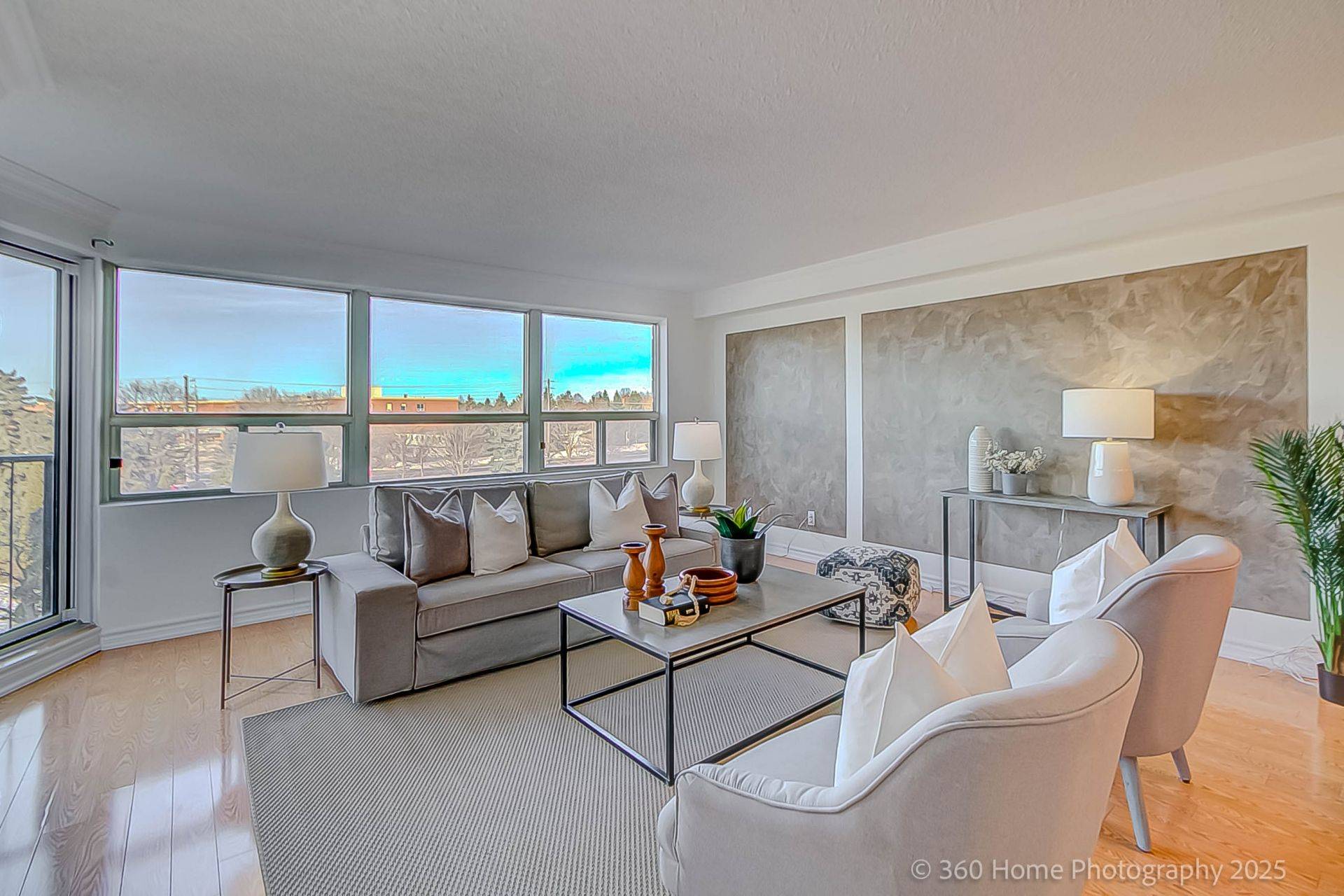REQUEST A TOUR If you would like to see this home without being there in person, select the "Virtual Tour" option and your agent will contact you to discuss available opportunities.
In-PersonVirtual Tour
$ 609,999
Est. payment /mo
Price Dropped by $19K
2 Raymerville DR #417 Markham, ON L3P 7N7
2 Beds
2 Baths
UPDATED:
Key Details
Property Type Condo
Sub Type Condo Apartment
Listing Status Active
Purchase Type For Sale
Approx. Sqft 1000-1199
Subdivision Raymerville
MLS Listing ID N12132714
Style Apartment
Bedrooms 2
HOA Fees $1,168
Annual Tax Amount $2,341
Tax Year 2025
Property Sub-Type Condo Apartment
Property Description
Bright & Spacious Hampton Greens Condo 1124 Sq Ft of Comfort and Convenience! Why settle for half the space at the same price? This rare west-facing suite in sought-after location offers incredible value and space in the prestigious Markham area ! Enjoy an abundance of natural light, a freshly painted interior, and two oversized bedrooms, including one with a walk-in storage room. The modern kitchen features granite countertops and stainless steel appliances, while the open-concept living and dining area flows seamlessly to your private balcony perfect for relaxing or entertaining. All-inclusive maintenance fees cover water, electricity, gas, Rogers HIGH SPEED internet and amazing TV Package plus a landline telephone ($$$$$)in addition to the common elements, true worry-free living. Plus, enjoy in-suite laundry, underground parking, and top-tier building amenities, including an indoor pool, hot tub, gym, games room, and party room. Unbeatable location with public transit at your doorstep, a short walk to Markville Mall, GO Train, grocery stores, restaurants, and more!
Location
Province ON
County York
Community Raymerville
Area York
Rooms
Family Room No
Basement None
Kitchen 1
Interior
Interior Features Storage, Auto Garage Door Remote, Carpet Free
Cooling Central Air
Fireplace No
Heat Source Gas
Exterior
Garage Spaces 1.0
Exposure West
Total Parking Spaces 1
Balcony Open
Building
Story 4
Locker None
Others
Pets Allowed Restricted
Virtual Tour https://www.360homephoto.com/z2503101/
Listed by RIGHT AT HOME REALTY






