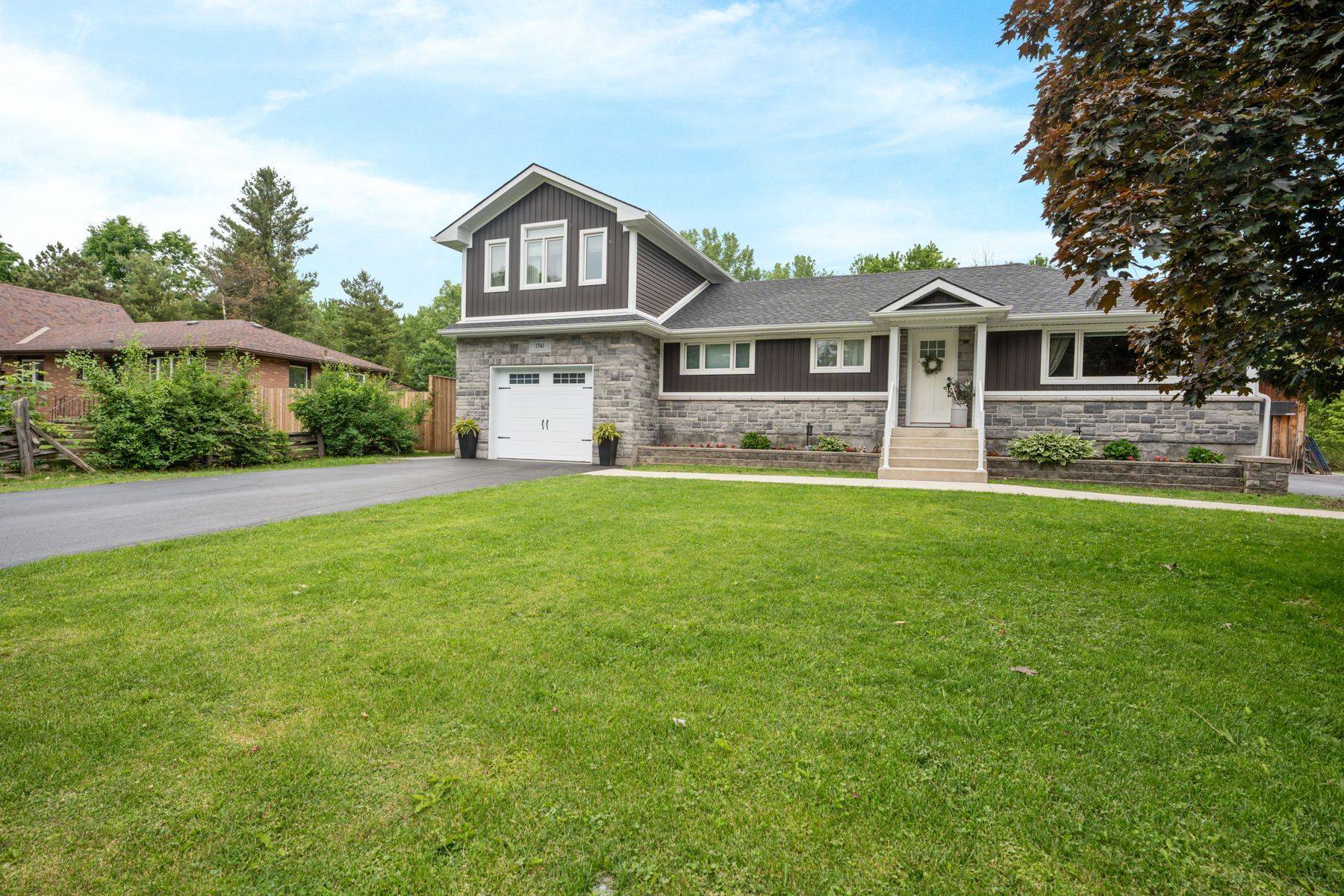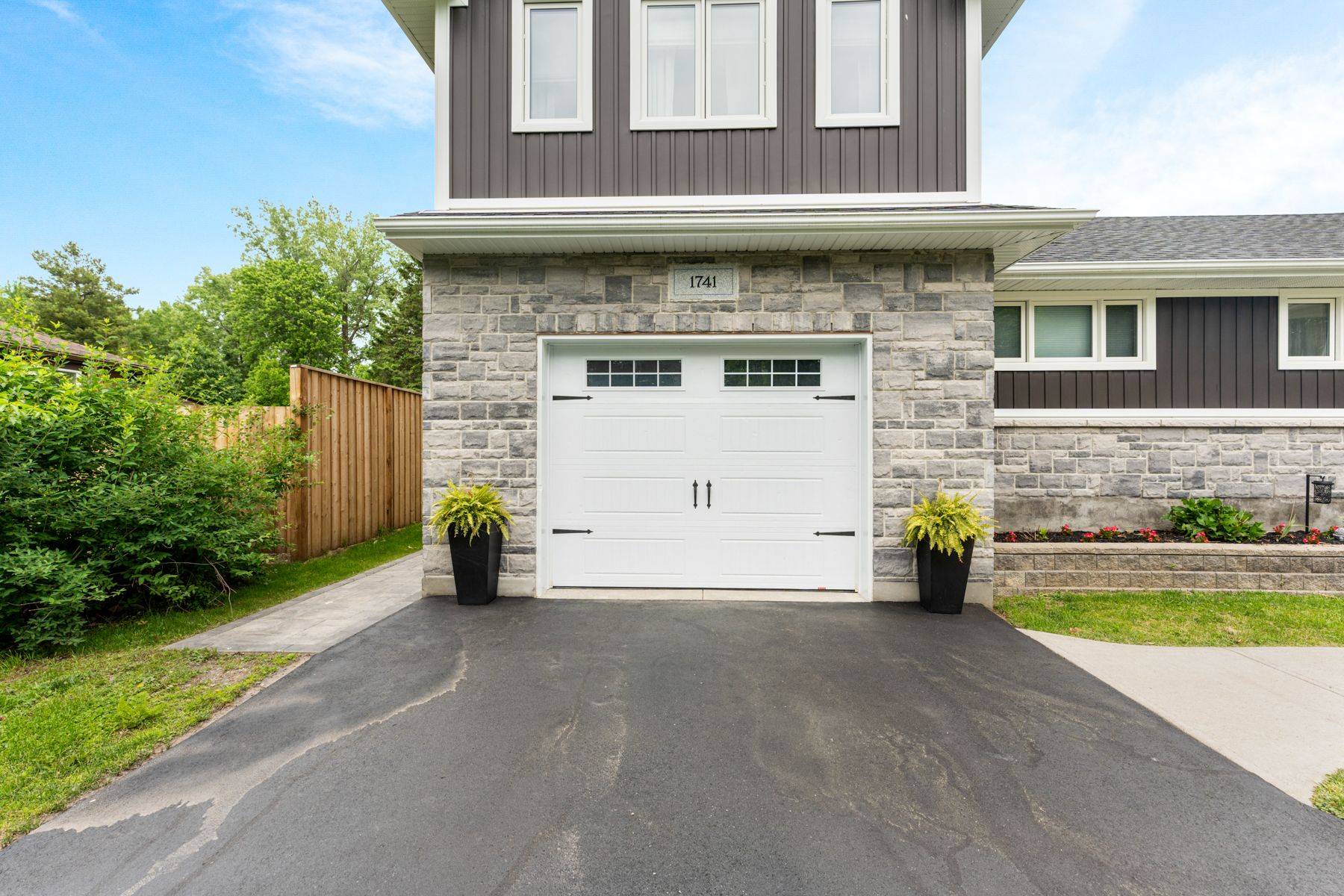1741 Marian CRES Kingston, ON K7L 5H6
3 Beds
3 Baths
UPDATED:
Key Details
Property Type Single Family Home
Sub Type Detached
Listing Status Active
Purchase Type For Sale
Approx. Sqft 1100-1500
Subdivision 44 - City North Of 401
MLS Listing ID X12221157
Style Sidesplit
Bedrooms 3
Annual Tax Amount $4,136
Tax Year 2024
Property Sub-Type Detached
Property Description
Location
Province ON
County Frontenac
Community 44 - City North Of 401
Area Frontenac
Rooms
Family Room No
Basement Finished
Kitchen 1
Interior
Interior Features Auto Garage Door Remote, Floor Drain, Generator - Partial, Rough-In Bath, Sump Pump, Upgraded Insulation, Water Heater Owned
Cooling Central Air
Fireplace No
Heat Source Propane
Exterior
Exterior Feature Backs On Green Belt, Deck, Landscaped, Privacy, Recreational Area
Parking Features Inside Entry, Private Triple
Garage Spaces 5.0
Pool None
View Forest, Panoramic, Park/Greenbelt, Skyline, Trees/Woods
Roof Type Shingles
Topography Level
Lot Frontage 96.12
Lot Depth 150.49
Total Parking Spaces 17
Building
Foundation Block, Poured Concrete, Slab
Others
Virtual Tour https://unbranded.youriguide.com/1741_marian_crescent_kingston_on/






