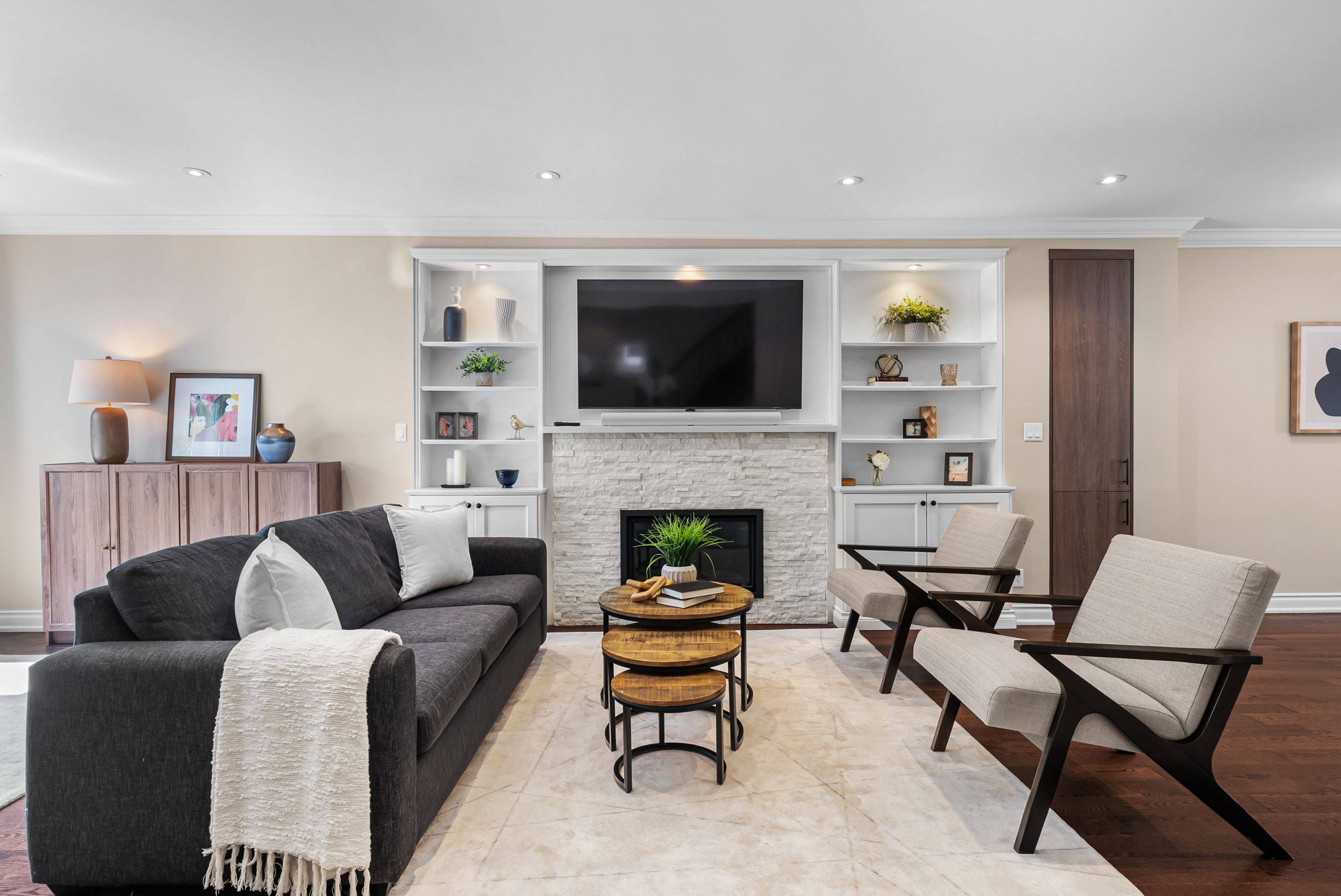291 Windermere AVE Toronto W01, ON M6S 3K4
3 Beds
4 Baths
UPDATED:
Key Details
Property Type Single Family Home
Sub Type Detached
Listing Status Active
Purchase Type For Sale
Approx. Sqft 1500-2000
Subdivision High Park-Swansea
MLS Listing ID W12227304
Style 2-Storey
Bedrooms 3
Building Age 51-99
Annual Tax Amount $8,264
Tax Year 2025
Property Sub-Type Detached
Property Description
Location
Province ON
County Toronto
Community High Park-Swansea
Area Toronto
Rooms
Family Room Yes
Basement Finished, Separate Entrance
Kitchen 1
Interior
Interior Features Carpet Free, Floor Drain, Storage, Sump Pump, Water Heater
Heating Yes
Cooling Central Air
Fireplaces Type Living Room, Natural Gas
Fireplace Yes
Heat Source Gas
Exterior
Parking Features Mutual
Pool None
Roof Type Asphalt Shingle
Topography Flat
Lot Frontage 25.0
Lot Depth 129.42
Total Parking Spaces 1
Building
Unit Features Hospital,Library,Park,Public Transit,School,Fenced Yard
Foundation Concrete, Wood Frame
Others
Security Features Alarm System,Carbon Monoxide Detectors,Smoke Detector
Virtual Tour https://youriguide.com/291_windermere_ave_toronto_on/






