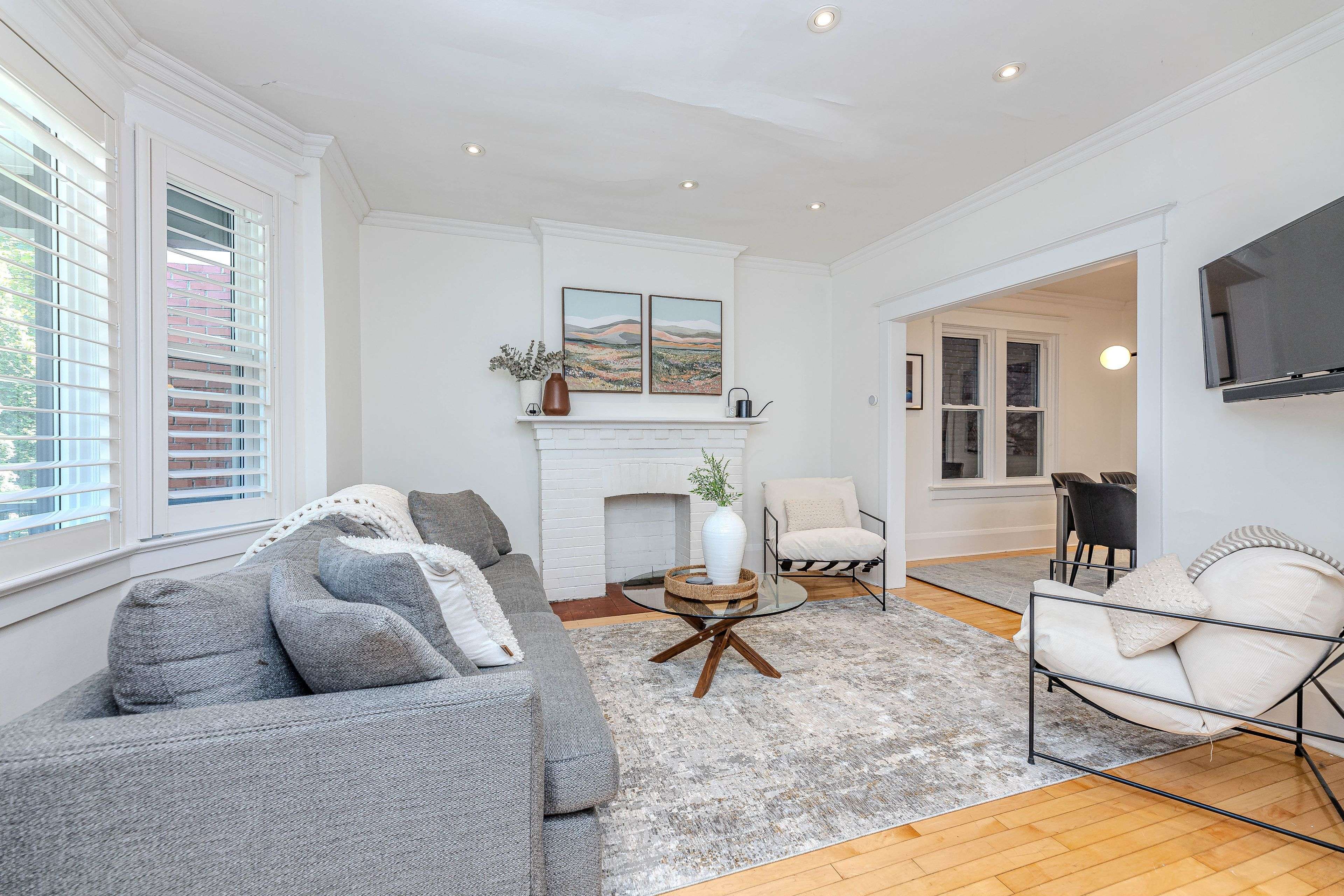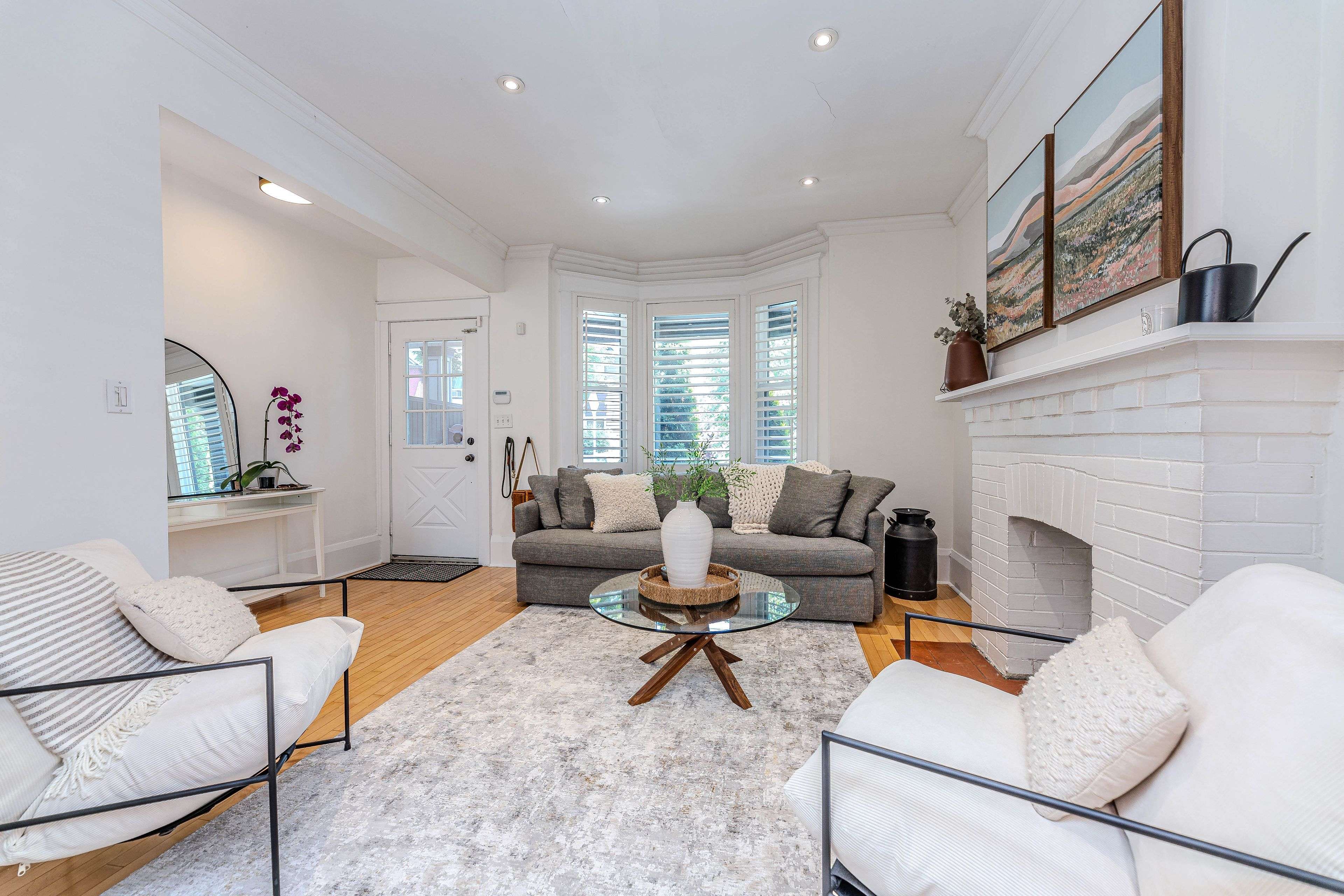REQUEST A TOUR If you would like to see this home without being there in person, select the "Virtual Tour" option and your advisor will contact you to discuss available opportunities.
In-PersonVirtual Tour
$ 1,098,000
Est. payment /mo
New
156 Parkmount RD Toronto E01, ON M4J 4V4
3 Beds
2 Baths
UPDATED:
Key Details
Property Type Single Family Home
Sub Type Semi-Detached
Listing Status Active
Purchase Type For Sale
Approx. Sqft 1100-1500
Subdivision Greenwood-Coxwell
MLS Listing ID E12230601
Style 2-Storey
Bedrooms 3
Annual Tax Amount $4,509
Tax Year 2025
Property Sub-Type Semi-Detached
Property Description
The perfect house on Parkmount! Fantastic opportunity to live on a tranquil tree-lined street in a family-friendly community situated between Danforth Ave. and Monarch Park. The ideal mix between urban and green space, walk only one block south to enjoy all that Monarch Park has to offer including playground, off-leash dog park, pool or skating rink. One block north takes you to the shops and restaurants of vibrant Danforth. Close proximity to both Greenwood and Coxwell subway stations makes for an easy commute. This beautiful 3 bedroom home has a wide main floor with open concept flow, large bright kitchen, beverage centre adjacent and a rare main floor powder room. Lots of extra storage under stairwell with built-in closet and cupboards. High baseboards. Second floor large skylight creates natural light and brightness throughout much of the home. Serene primary bedroom with bay window and built-in wall to wall, floor to ceiling custom closets offers ample storage. The finished basement has high ceilings and large family room which can be used as a multi-purpose, space, furnace room with more storage and updated laundry. Step outside to a fully fenced private backyard and comfortable patio/bbq area with built-in gas line for bbq. Soak up the morning sun with your coffee on the spacious covered front porch. Home has been lovingly well maintained with other updates including new roof (2021), eaves and gutter guards (2023), front and back windows (2023), 2nd floor hardwood (2020), basement carpet (2025). Excellent neighbourhood schools.
Location
Province ON
County Toronto
Community Greenwood-Coxwell
Area Toronto
Rooms
Family Room No
Basement Finished
Kitchen 1
Interior
Interior Features Bar Fridge, Storage, Storage Area Lockers, Water Heater
Cooling Central Air
Fireplace Yes
Heat Source Gas
Exterior
Parking Features None
Pool None
Roof Type Shingles
Lot Frontage 19.0
Lot Depth 80.0
Building
Foundation Not Applicable
Others
Virtual Tour https://youtu.be/gzKYb747a2s
Listed by CHESTNUT PARK REAL ESTATE LIMITED






