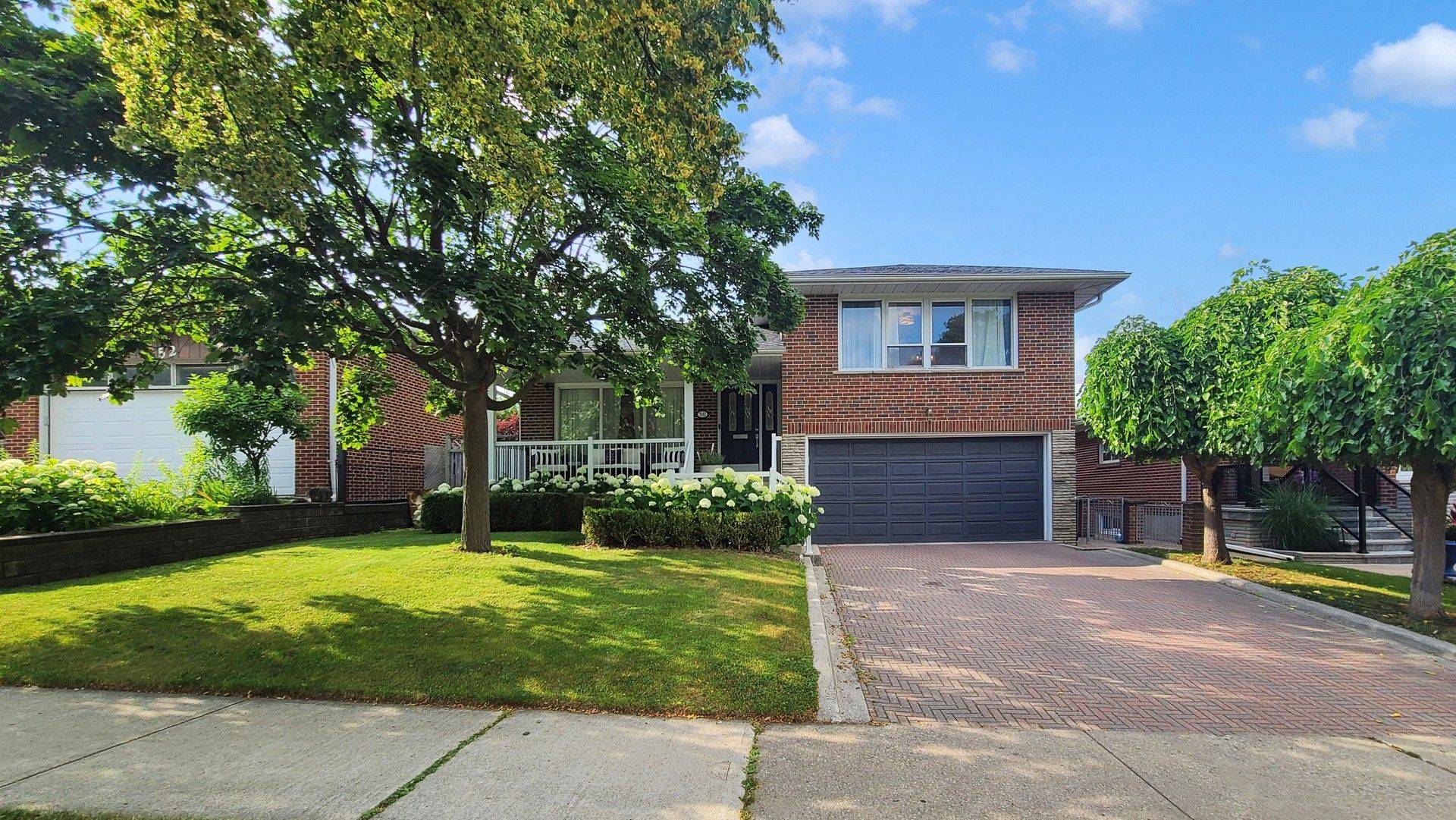50 Allanhurst DR Toronto W08, ON M9A 4K1
4 Beds
3 Baths
UPDATED:
Key Details
Property Type Single Family Home
Sub Type Detached
Listing Status Active
Purchase Type For Sale
Approx. Sqft 2000-2500
Subdivision Edenbridge-Humber Valley
MLS Listing ID W12260616
Style Sidesplit 4
Bedrooms 4
Building Age 51-99
Annual Tax Amount $7,067
Tax Year 2024
Property Sub-Type Detached
Property Description
Location
Province ON
County Toronto
Community Edenbridge-Humber Valley
Area Toronto
Rooms
Family Room Yes
Basement Finished, Separate Entrance
Kitchen 1
Separate Den/Office 1
Interior
Interior Features Bar Fridge, In-Law Capability
Heating Yes
Cooling Central Air
Fireplace Yes
Heat Source Gas
Exterior
Parking Features Available
Garage Spaces 2.0
Pool None
Waterfront Description None
Roof Type Asphalt Shingle
Lot Frontage 52.0
Lot Depth 120.54
Total Parking Spaces 4
Building
Unit Features Fenced Yard,Golf,Public Transit,School
Foundation Other
Others
Virtual Tour https://winsold.com/matterport/embed/414193/ZSgWRZ4RhEV






