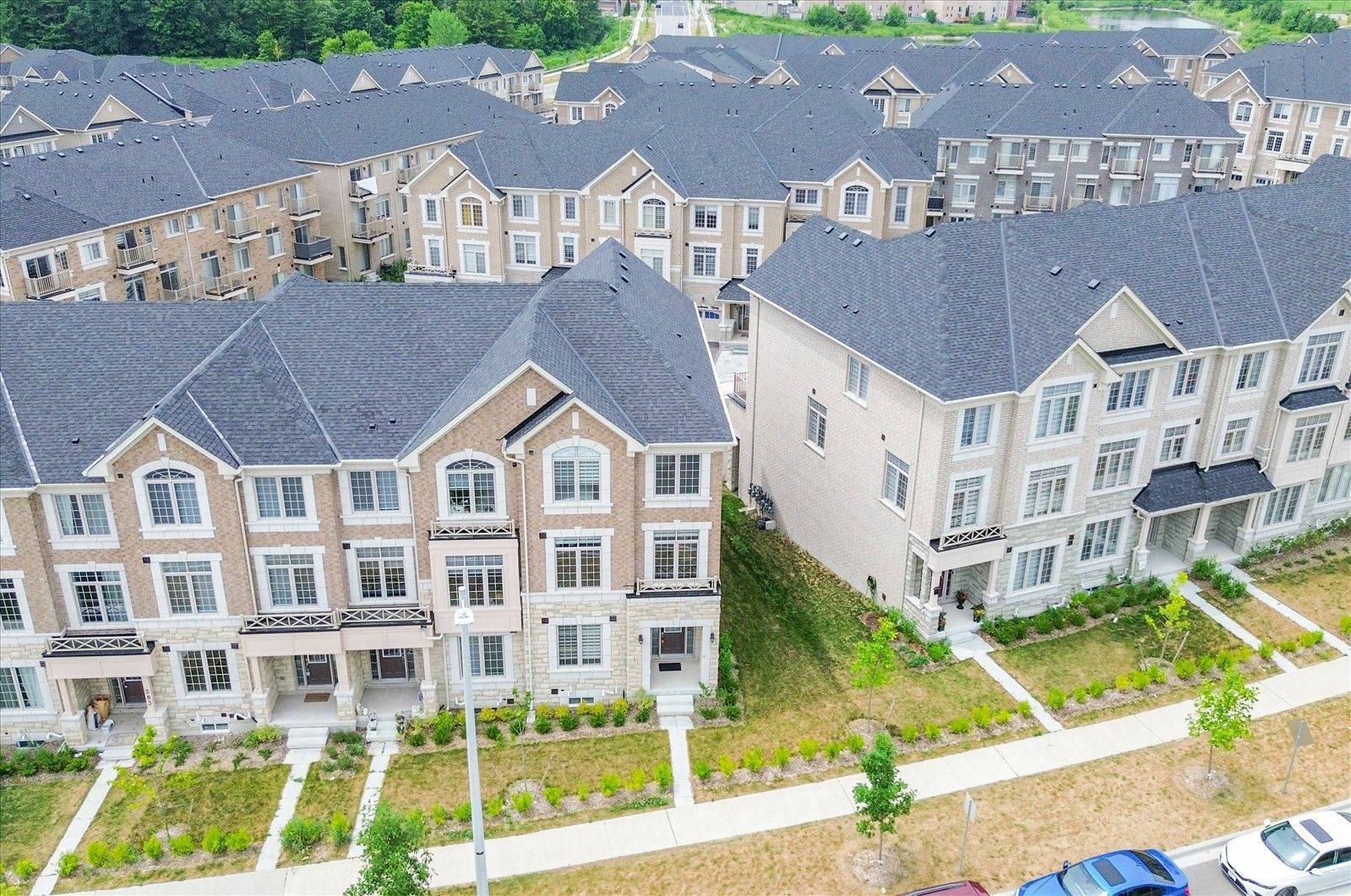REQUEST A TOUR If you would like to see this home without being there in person, select the "Virtual Tour" option and your agent will contact you to discuss available opportunities.
In-PersonVirtual Tour
$ 999,900
Est. payment /mo
New
297 Kirkham DR Markham, ON L3S 0E9
3 Beds
4 Baths
UPDATED:
Key Details
Property Type Townhouse
Sub Type Att/Row/Townhouse
Listing Status Active
Purchase Type For Sale
Approx. Sqft 2000-2500
Subdivision Cedarwood
MLS Listing ID N12277621
Style 3-Storey
Bedrooms 3
Building Age 0-5
Annual Tax Amount $5,147
Tax Year 2025
Property Sub-Type Att/Row/Townhouse
Property Description
Welcome To This Beautiful Townhouse By Fair Tree. Corner Townhouse With Double Garage ,3 Bedrooms & 4 Washroom Spacious functional Design. "Luxury Features "Nine Foot ceiling on first & second flr. Wrought Iron Pickets stairs. Hardwood On first, second & third flr. Very Beautiful Extended Kitchen W/S/S Appliances, Quartz Counter top & Under mount Sink. Finished Basement with open Concept Layout. Close to Golf Course, Schools, Park, All Major Banks, (Costco, Walmart) Canadian Tire, Home Depot & N/more!!!
Location
Province ON
County York
Community Cedarwood
Area York
Rooms
Family Room Yes
Basement Finished
Kitchen 1
Interior
Interior Features Carpet Free
Cooling Central Air
Fireplace No
Heat Source Gas
Exterior
Parking Features Private
Garage Spaces 2.0
Pool None
Roof Type Asphalt Shingle
Lot Frontage 23.6
Lot Depth 85.6
Total Parking Spaces 4
Building
Foundation Concrete
Others
Monthly Total Fees $109
ParcelsYN Yes
Listed by HOMELIFE/FUTURE REALTY INC.






