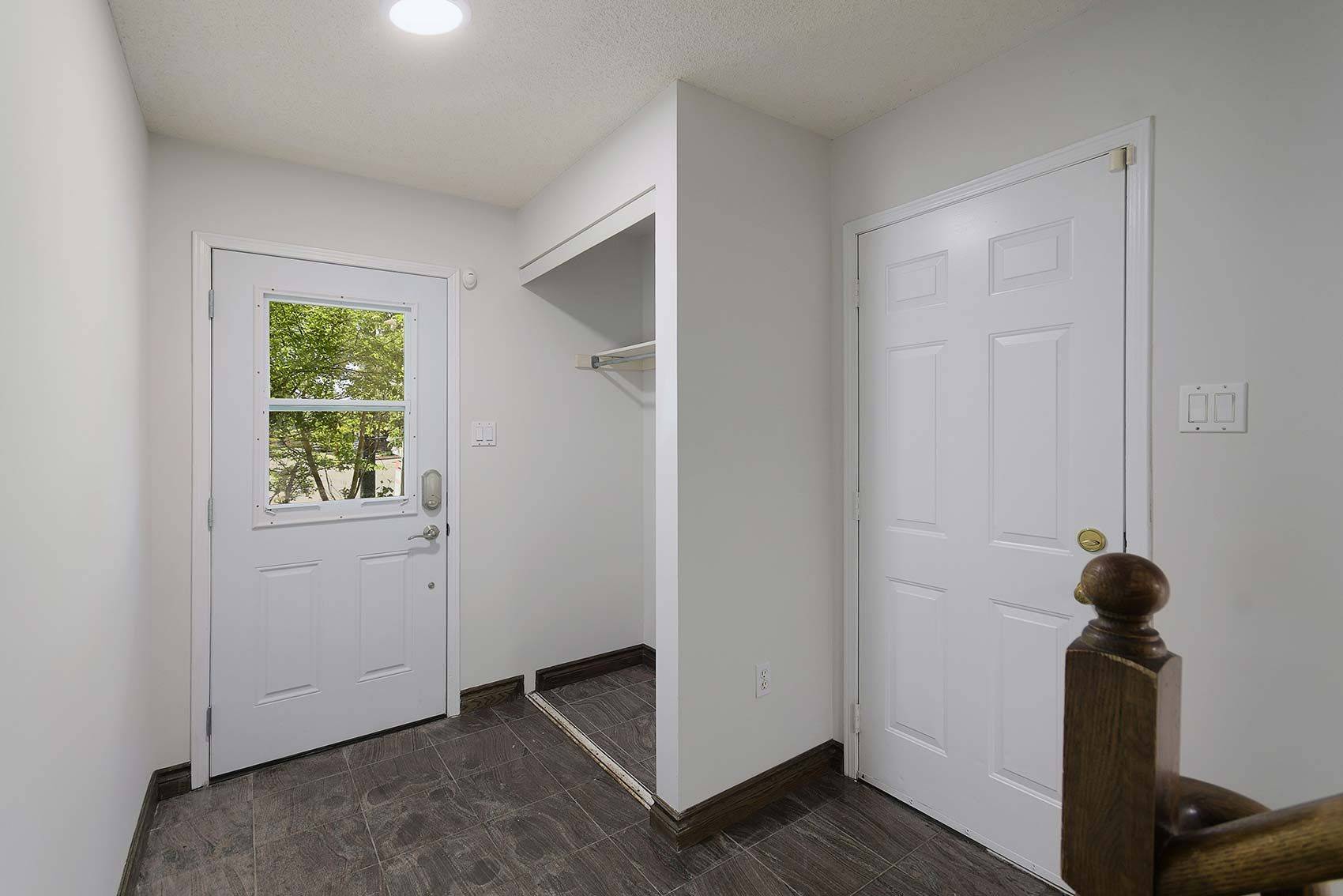$665,000
$699,000
4.9%For more information regarding the value of a property, please contact us for a free consultation.
357 Riddell CT #4 Newmarket, ON L3Y 8M8
3 Beds
2 Baths
Key Details
Sold Price $665,000
Property Type Condo
Sub Type Condo Townhouse
Listing Status Sold
Purchase Type For Sale
Approx. Sqft 1200-1399
Subdivision Gorham-College Manor
MLS Listing ID N12161276
Sold Date 06/13/25
Style Multi-Level
Bedrooms 3
HOA Fees $175
Building Age 16-30
Annual Tax Amount $3,011
Tax Year 2024
Property Sub-Type Condo Townhouse
Property Description
Welcome to the best opportunity in Newmarket! This bright, sunny townhouse has low condo fees and is full of potential for first time home-buyers or renovators. This is located on a quiet family-friendly court and backs onto ravine and trees.The property has a great layout, fantastic bones and spacious rooms. Inside entry from garage into foyer. Living room has 11 foot high ceilings, large windows and walk-out onto deck. Potential to make an open concept kitchen-dining room. Oak hardwood floors could look fantastic with refinishing. The large, semi-ensuite bathroom has skylight and high ceilings. The finished rec-room has patio door to fenced yard. Close to HWY 404, shops, transit, rec-centre and schools. 1325 sqft (MPAC). Freshly painted. Furnace, A/C, Thermostat and Hot Water tank all 2025.
Location
Province ON
County York
Community Gorham-College Manor
Area York
Rooms
Family Room No
Basement Finished with Walk-Out
Kitchen 1
Interior
Interior Features Water Heater, Water Softener, Central Vacuum
Cooling Central Air
Laundry In-Suite Laundry
Exterior
Exterior Feature Deck
Parking Features Private, Inside Entry
Garage Spaces 1.0
Amenities Available Visitor Parking, BBQs Allowed
View Creek/Stream, Trees/Woods
Roof Type Asphalt Shingle
Exposure South
Total Parking Spaces 2
Balcony Terrace
Building
Foundation Poured Concrete
Locker None
Others
Senior Community Yes
Security Features Carbon Monoxide Detectors,Smoke Detector
Pets Allowed Restricted
Read Less
Want to know what your home might be worth? Contact us for a FREE valuation!

Our team is ready to help you sell your home for the highest possible price ASAP






