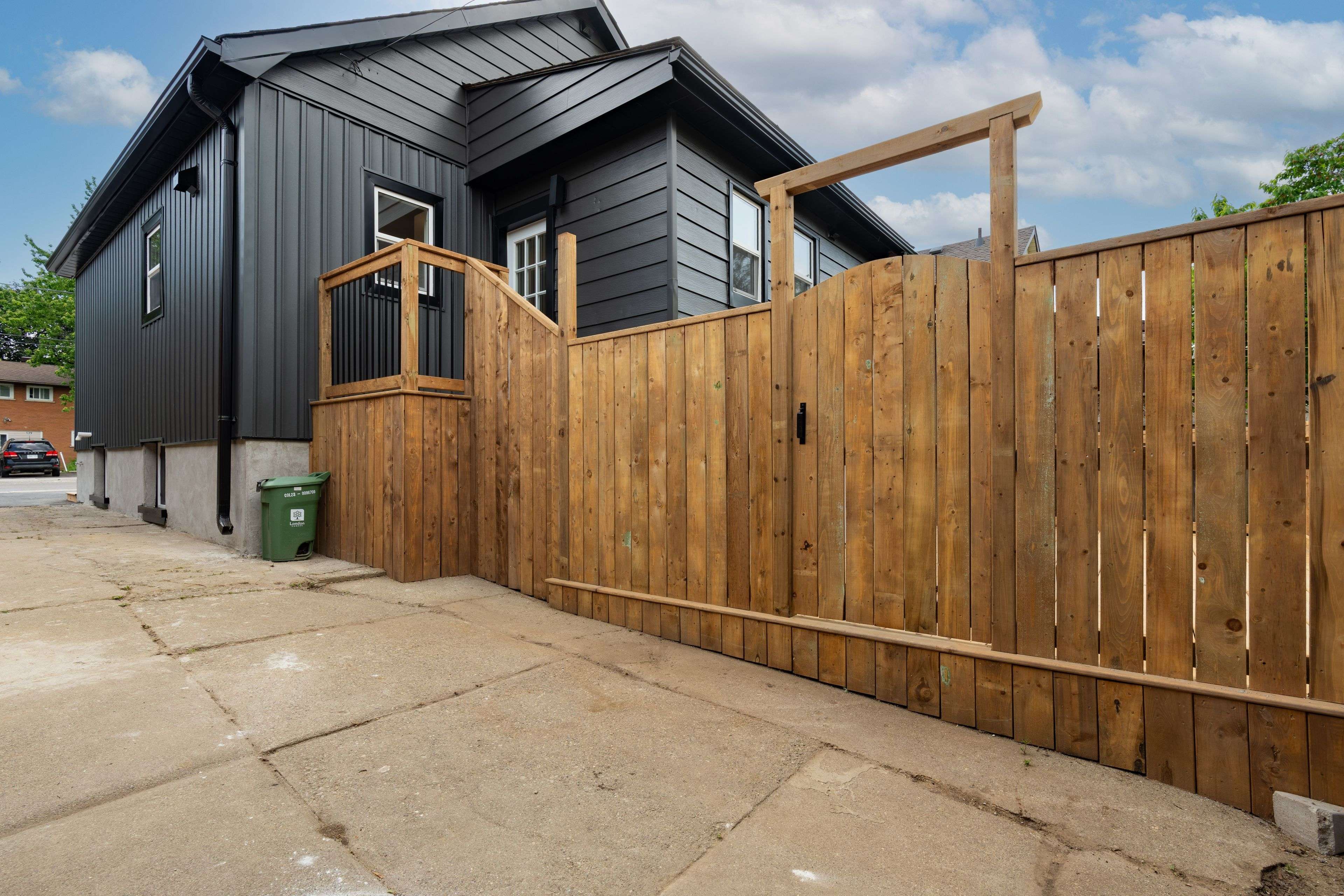$540,000
$549,900
1.8%For more information regarding the value of a property, please contact us for a free consultation.
124 Emery ST W London South, ON N6J 1S1
4 Beds
3 Baths
Key Details
Sold Price $540,000
Property Type Single Family Home
Sub Type Detached
Listing Status Sold
Purchase Type For Sale
Approx. Sqft 700-1100
Subdivision South E
MLS Listing ID X12226711
Sold Date 07/02/25
Style 1 1/2 Storey
Bedrooms 4
Annual Tax Amount $2,550
Tax Year 2024
Property Sub-Type Detached
Property Description
Welcome to 124 Emery Street a stylish, move-in-ready home in the heart of family-friendly Manor Park. This beautifully renovated 1.5 storey home offers 3+1 bedrooms and 3 full bathrooms, blending modern design with smart functionality. Step inside to an open-concept main floor thats flooded with natural light and features a sleek kitchen with quartz countertops, quartz backsplash, brand new stainless appliances, and pendant lighting. The adjacent living and dining areas create an ideal space for both entertaining and relaxing. Enjoy the convenience of a main floor laundry suite featured at the back of the home next the 4 piece bathroom. Upstairs you'll find a a primary bedroom complete with a 3-piece ensuite, offering privacy and separation from the rest of the home. The lower level boasts a separate entrance, rec area, wet bar with appliance rough-ins, laundry rough in, 3-piece bath, and fourth bedroom - perfect for an in-law suite, roommate setup, or mortgage helper. Outside, the home shines with brand new siding*, a double-wide asphalt driveway to fit up to 3 cars, new front porch and rear deck, full fenced backyard, and a detached garage offering bonus storage space. Major updates include new windows, new plumbing and electrical, new eavestrough and downspouts, and new A/C to offer you peace of mind that all the big ticket items are completed. Cosmetic updates include new flooring, lights, kitchen, and bathrooms! This home checks all the boxes for growing families, young professionals, or savvy investors looking to offset their mortgage. Just move in and enjoy!
Location
Province ON
County Middlesex
Community South E
Area Middlesex
Rooms
Family Room No
Basement Full, Finished
Kitchen 2
Separate Den/Office 1
Interior
Interior Features In-Law Capability, Sump Pump
Cooling Central Air
Exterior
Exterior Feature Deck
Parking Features Private Double
Garage Spaces 1.0
Pool None
Roof Type Asphalt Shingle
Lot Frontage 35.0
Lot Depth 137.0
Total Parking Spaces 4
Building
Foundation Concrete Block
Others
Senior Community Yes
Read Less
Want to know what your home might be worth? Contact us for a FREE valuation!

Our team is ready to help you sell your home for the highest possible price ASAP






