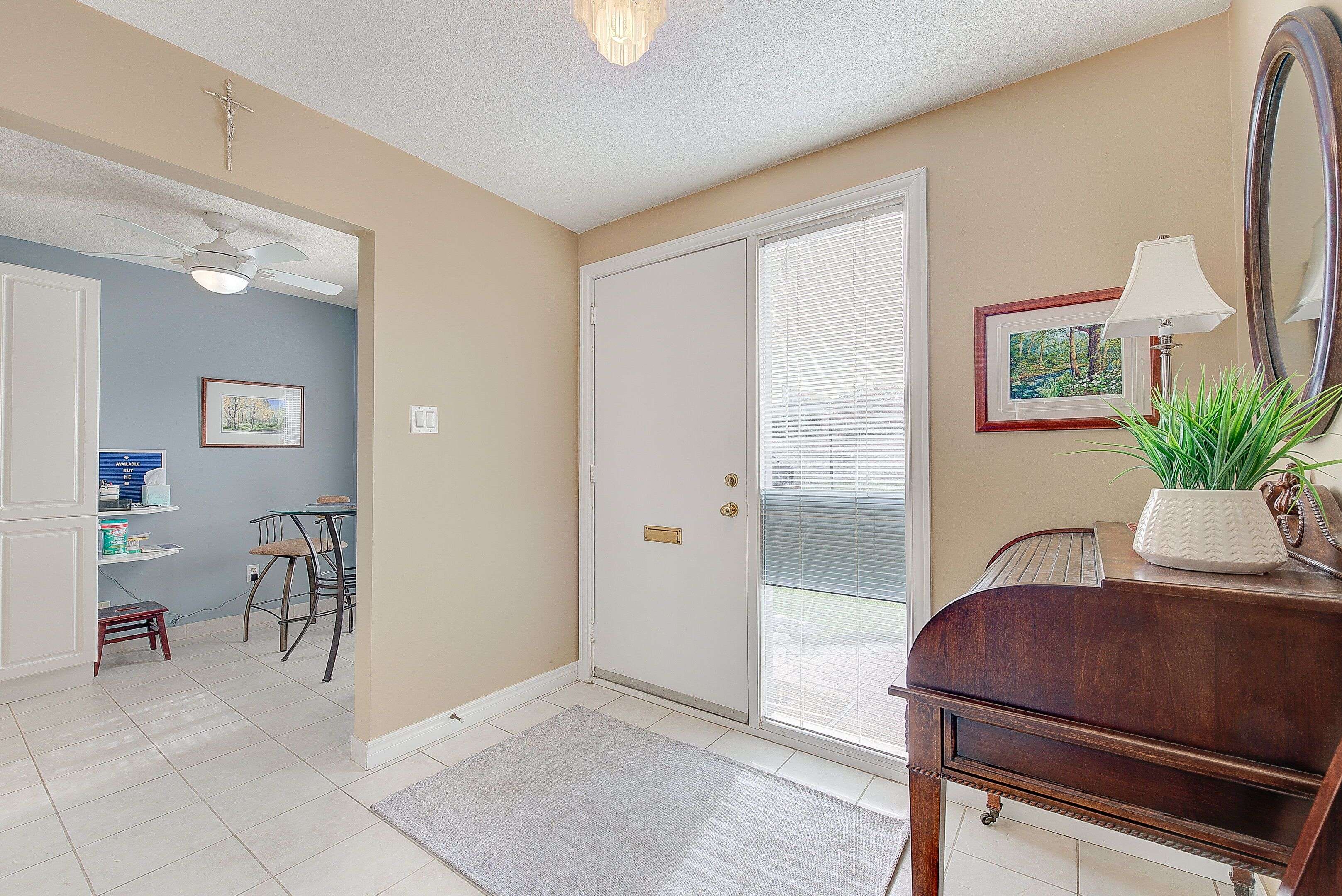$455,000
$470,000
3.2%For more information regarding the value of a property, please contact us for a free consultation.
516 Cranbrook RD London South, ON N6K 2X3
3 Beds
2 Baths
Key Details
Sold Price $455,000
Property Type Condo
Sub Type Condo Townhouse
Listing Status Sold
Purchase Type For Sale
Approx. Sqft 1400-1599
Subdivision South M
MLS Listing ID X12157745
Sold Date 07/16/25
Style Bungalow
Bedrooms 3
HOA Fees $625
Annual Tax Amount $2,847
Tax Year 2024
Property Sub-Type Condo Townhouse
Property Description
Welcome to this beautifully designed 3-bedroom, 2-bathroom condo in a quiet South London community near Springbank Park and Storybook Gardens. This one-floor home, with no basement, boasts a spacious layout centered around a unique atrium with three walls of windows that flood the space with natural light. The living room features gleaming hardwood floors, while the eat-in kitchen comes fully equipped with all appliances for your convenience. The bedrooms are generously sized, each with large closets, and theres an additional storage room to keep everything organized. A stacked laundry set is included, and the long single-car garage provides extra storage alongside the double-wide driveway. With visitor parking right across the street, this serene location offers both comfort and practicality, just minutes from parks, trails, and local amenities. **EXTRAS** one floor condo no basement or stairs.
Location
Province ON
County Middlesex
Community South M
Area Middlesex
Zoning R5-2
Rooms
Family Room No
Basement None
Kitchen 1
Interior
Interior Features Auto Garage Door Remote, Garburator, Primary Bedroom - Main Floor
Cooling Window Unit(s)
Laundry In-Suite Laundry
Exterior
Parking Features Private
Garage Spaces 1.0
Exposure South
Total Parking Spaces 3
Balcony None
Building
Foundation Slab
Locker Ensuite+Owned
Others
Senior Community Yes
Pets Allowed Restricted
Read Less
Want to know what your home might be worth? Contact us for a FREE valuation!

Our team is ready to help you sell your home for the highest possible price ASAP






